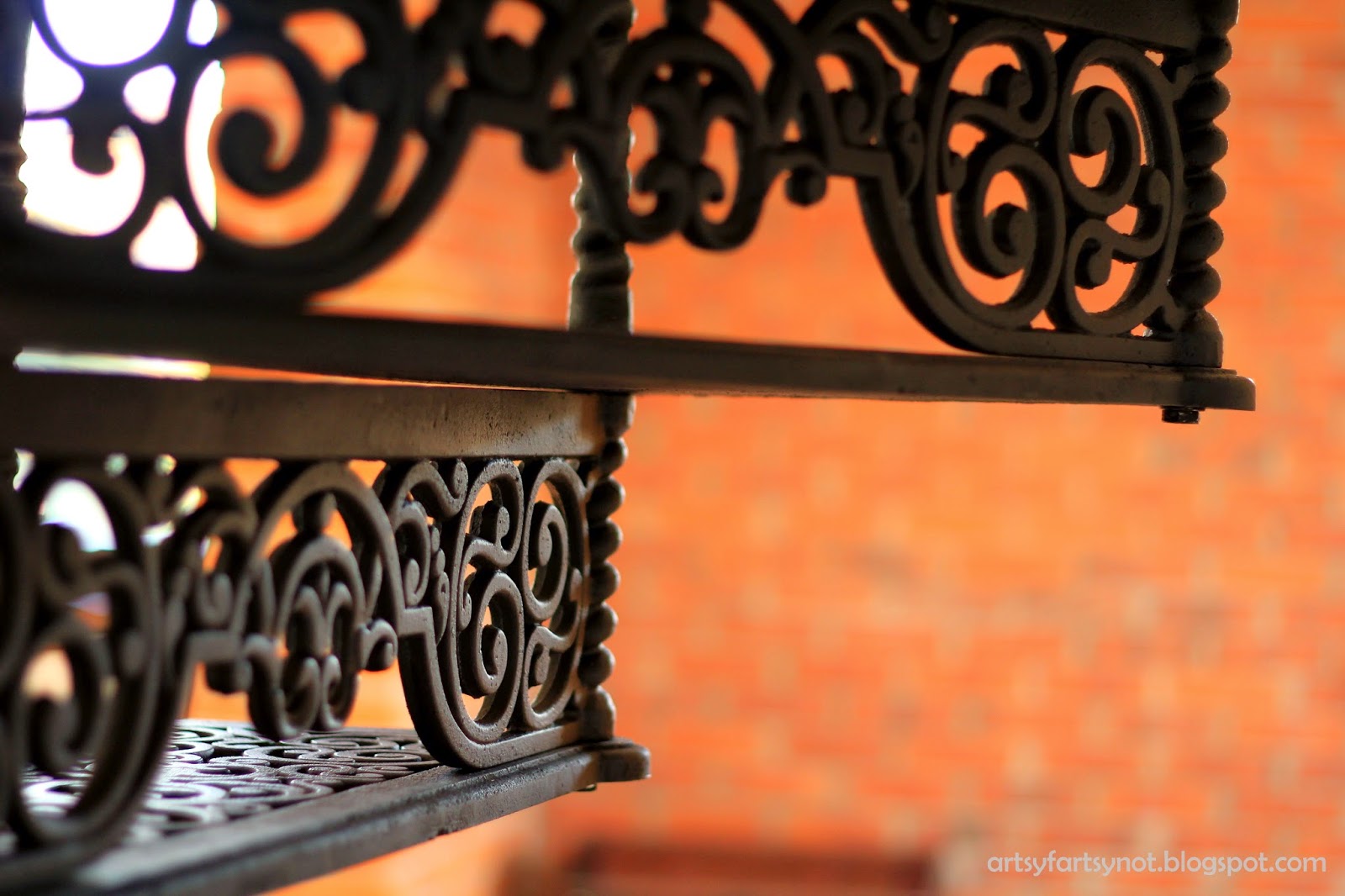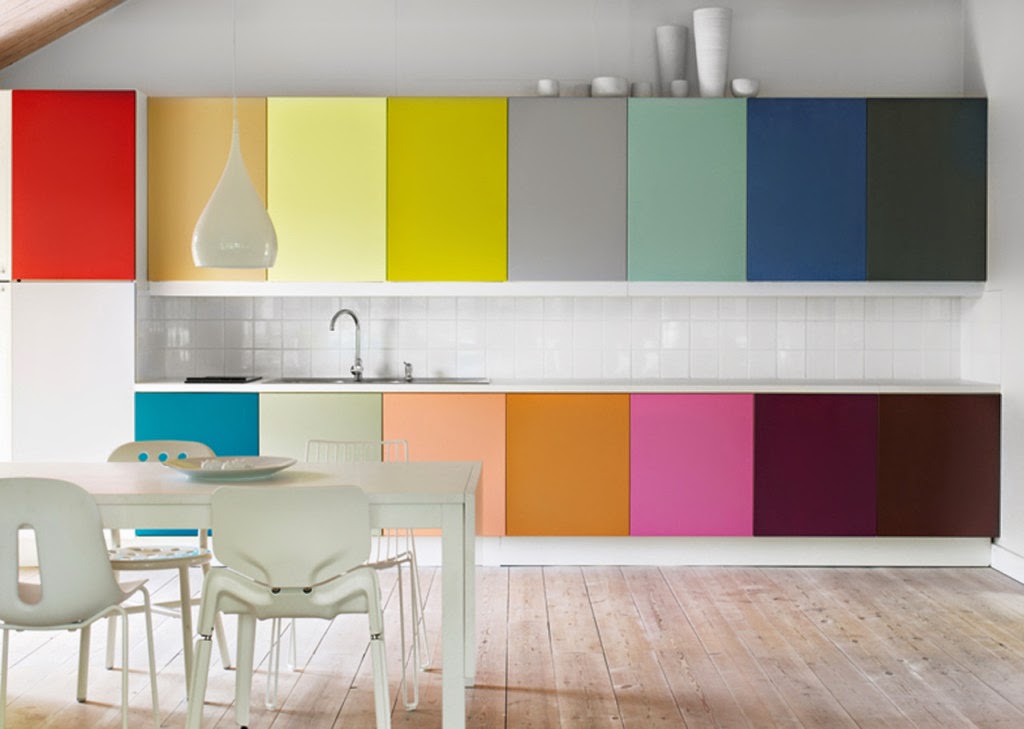Od początku wiadomo było, że poddasze będzie dwupoziomowe. Odkąd pamiętam marzyła mi się antresola z wielkim łóżkiem, królująca nad reszta mieszkania. I schody. Koniecznie kręcone. Obowiązkowo nietypowe i najlepiej nie z drewna. Miały one przykuwać uwagę, zapadać w pamięć i inspirować.
W końcu poświeciłam dla nich drewniana podłogę...;)
Poszukiwania trwały miesiącami. Bo czy aby będą pasować? Czy to na pewno to? Jak by to zamontować? Gdzie znaleźć fachowca, który by się tego podjął? Jej, dlaczego to tyle kosztuje? itd...
Poniżej niektóre z rozważanych opcji...
_______________________________________________________________________________
Since the very beginning it has been obvious that the attic will be "equiped" in mezzanine, as I have dreamt about the bed upon a "balcony", above "all else", for, like, ever ;)
And there were to be stairs there, too. Obviously spiral, maybe quaint and preferably not wooden. They were to be eye catching, memorable and inspiring.
Well, not to hold it over anybody's head but I did gave up a wooden floor for them ;)
The research was going on for a good couple of months. AND all these doubts and obstacles...
Will they fit? Are they THE ones? How to put them together? Who would be able to fit them properly into my flat? And, why, oh, why does it cost and arn and a leg??? etc...
Below, some of the "options"...
 |
| www.decoist.com |
 |
| http://astana.all.biz |
 |
| www.elledecor.com |
 |
| www.zszywka.pl |
 |
| www.makehomeeasier.pl |
 |
| http://www.worldlux.pl |
 |
| http://www.schody-meble.pl |
Opcji nie było znowu tak wiele...Po jakimś czasie wyeliminowałam też schody drewniane, bo i podłoga "drewnopodobna", i drewniane belki pod dachem, i drzwi drewniane... Postanowiłam przełamać tą "drewnianość" wprowadzając element metalowy.
Przeglądając setki zdjęć, najpierw zakochałam się w metalowych, industrialnych schodach zewnętrznych. Potem był pomysł na schody z płyt stalowych...
______________________________________________________________________________
As for the options, there weren't that many of them... After some time, I have decided against wooden stairs, as there were too many wooden things around, as it was. Floor and logs, and doors...I decided to break the "woodiness" with something metal. I had a crash on metal, industrial stairs for a while. Then there was an idea of "not spiral" stairs made of steel panel frame...
 |
| http://www.zpotrzebypiekna.pl |
 |
| www.wpieknymwnetrzu.pl |
 |
| www.torontolife.com |
____________________________________________________________________________
All in all, on one gloomy day THEY were welcomed into my hall. Cast iron made, heavy as...well, VERY heavy and ornamental. For me absolutely perfect :) And the day got somehow brighter.
Miłego!/ Have a good one!
c.
PS. Polecam zajrzeć do www.conchitahome.pl/, tam również ciekawy post o "zakręconych" schodach :)
Do have a look at www,conchitahome.pl. There is an interesting post about "crazy" stairs there.
Schody są bardzo ciężkie. Wymagane było wzmocnienie wylewki pod podłogą o betonową wstawkę. Schody zakupione zostały na allegro.pl, przy czym poręcze i główna rura środkowa były dokupione osobno.
Dane techniczne: "WZÓR SCHODÓW POCHODZI ZE STAREJ AUSTRYJACKIEJ KAMIENICY. WYKONANE Z ŻELIWA UTWARDZONEGO. WYMIARY:WYS 3M. DŁUGOŚĆ CAŁKOWITA STOPNIA 83CM,GRUBOŚC 2CM! WYSOKOŚĆ PODSTOPNICY 17,5CM,CZYLI KOMPLETU 19,5CM(PODSTOPNICY I STOPNIA) PRZEKRÓJ OTWORU(FI) 10CM. ODLEGŁOŚĆ OD KRAWĘDZI DO ŚRODKA OTWORU 78CM."
























